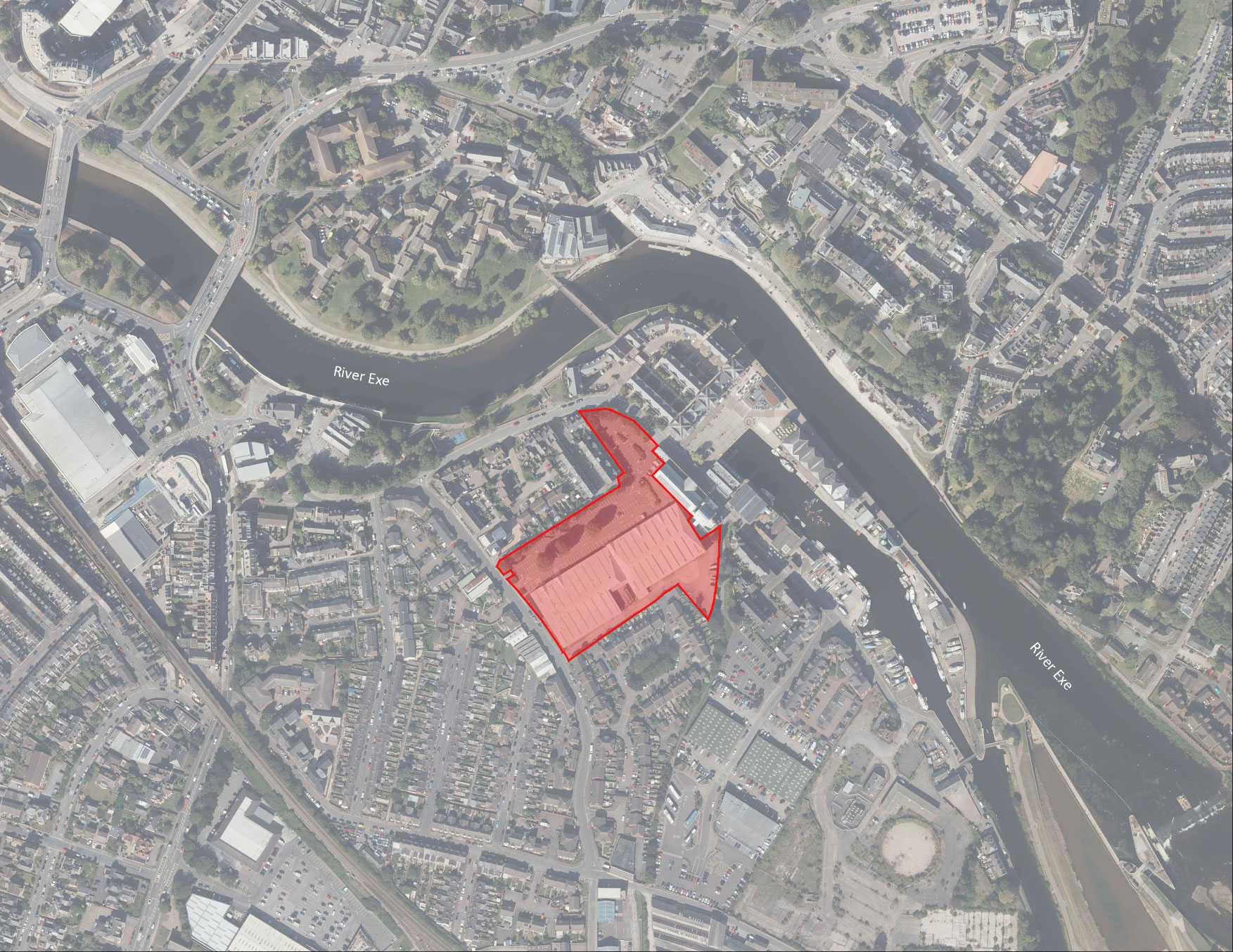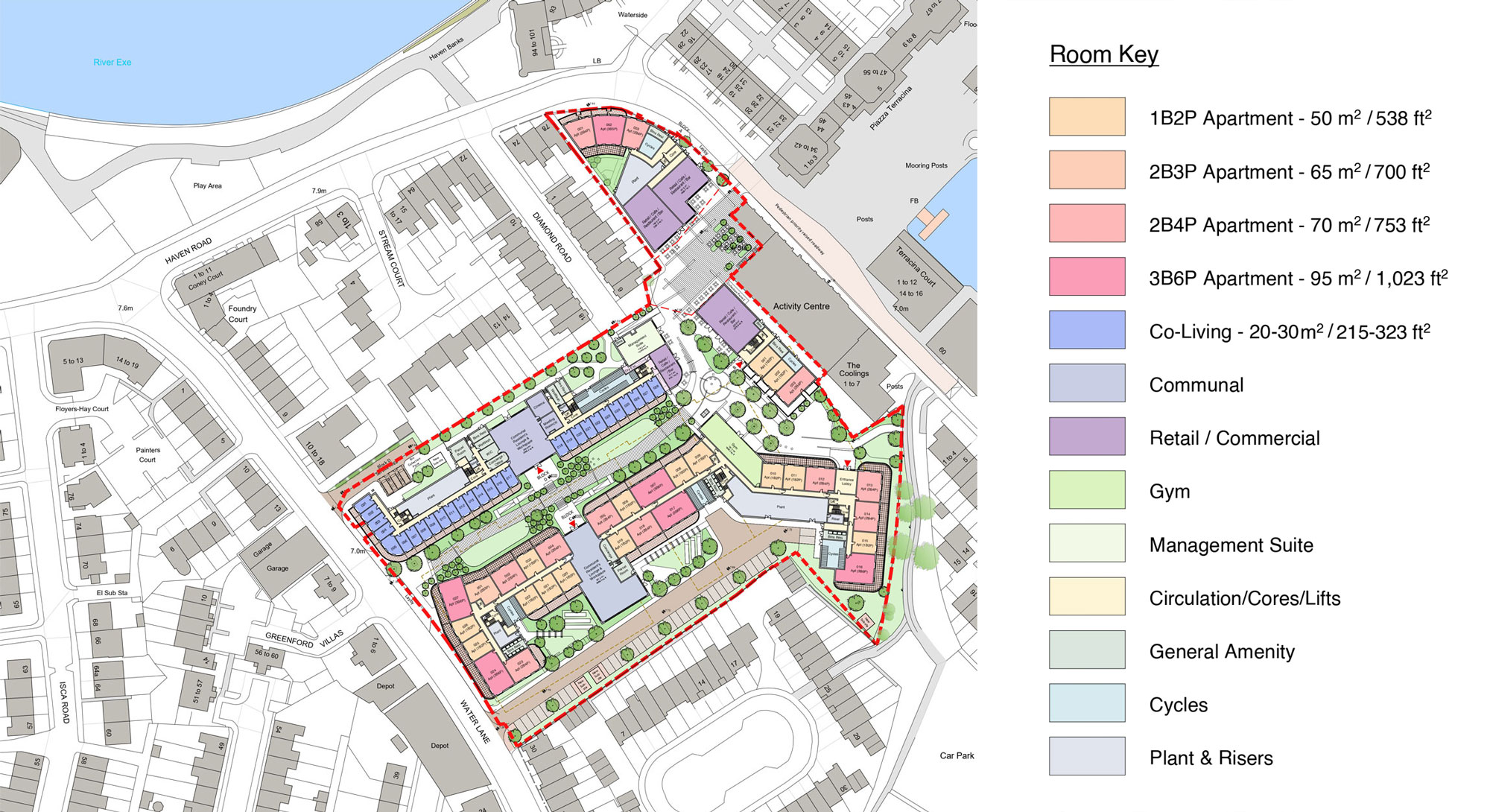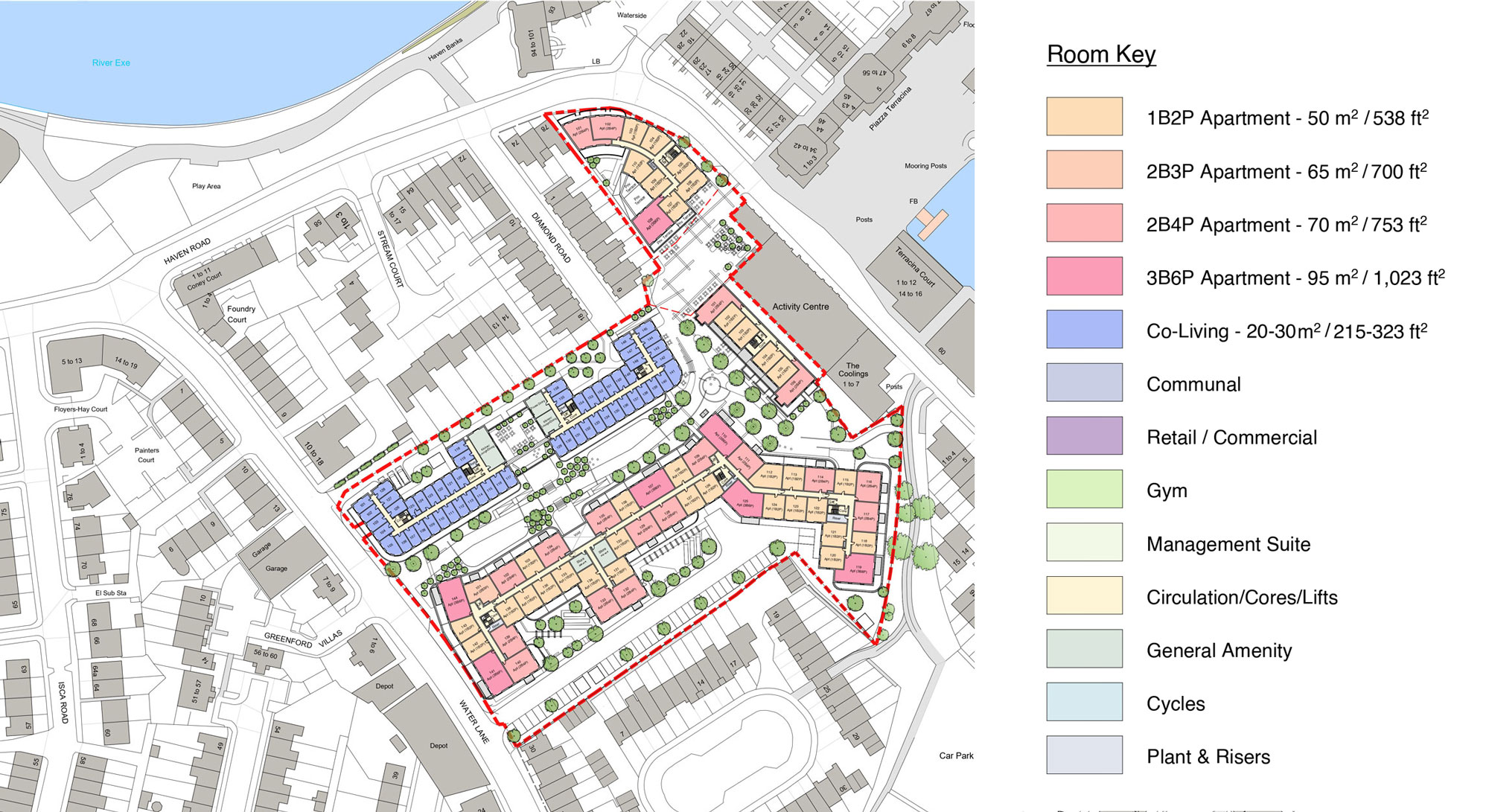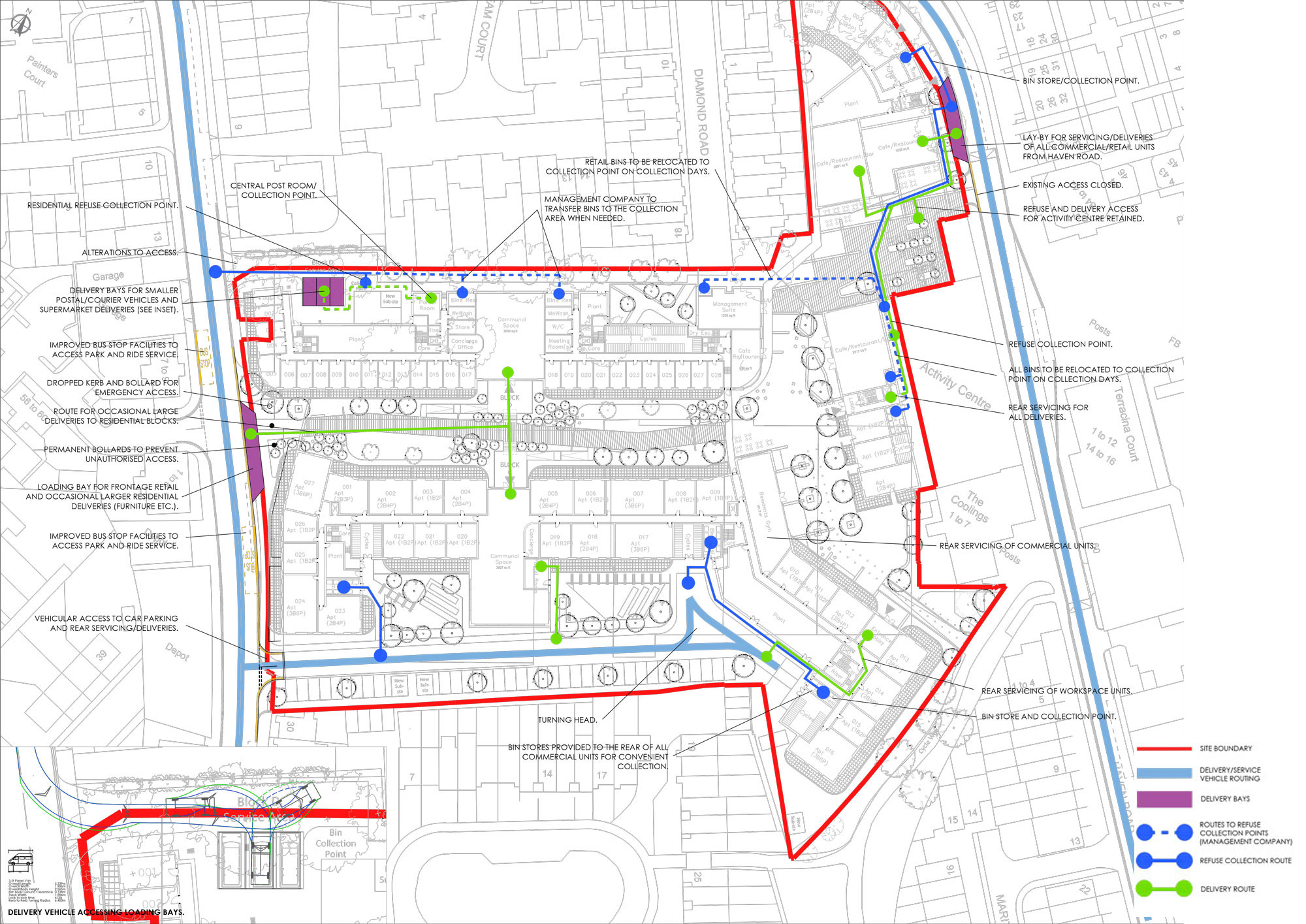Site layout and access
Site layout
Our illustrative masterplan shows how we intend to make effective use of the site to create an attractive development with high-quality retail, leisure, food & drink, and public spaces.
We’re planning four separate and complementary buildings ranging from three to six storeys in height, designed to fit into the surrounding context by picking up on colour schemes and building materials found locally.
The ground floor will contain a mix of new retail space from shops to cafés and restaurants, as well as new homes. The upper floors will comprise the majority of new homes, as well as communal lounges and internal and external amenity space.
All buildings are centred around new landscaping and green spaces which will run through the centre of the development as well as around the edges, providing new pedestrian routes and public space to be used by residents and the wider community.
Please refer to the plans below for further details. Please click ‘Download’ to be able to zoom into the plans. Please note that these are the indicative plans presented for the consultation and have since evolved. Our finalised plans can be viewed with our planning application by searching for the reference 22/1145/FUL on Exeter City Council’s planning portal.



Access
Vehicle access to the site will be from Water Lane only and will not provide a route through to Haven Road. The existing points of vehicle access serving the car park from Water Lane and Haven Road would be closed, reducing the number of vehicle movements and traffic around the site.
The proposals have been designed to encourage sustainable forms of transport, tapping into the excellent pedestrian and cycle networks in the area and supporting the Council’s ‘Liveable Exeter’ vision.
Only emergency vehicles will be able to use the new pedestrian route between Water Lane and Haven Road.
In terms of parking, there will be just 33 spaces provided as part of the proposals, again encouraging reduced car use. This compares to 220 spaces currently in the car park on the site.

Public drop-in events
We’re holding two events for the local community to find out more about the proposals and ask any questions to the team.
Where: Haven Banks Outdoor Education Centre, Haven Road, EX2 8DP
When:
- Friday 13 May; 12pm-5pm
- Saturday 14 May; 10am-3pm
You can drop-in at any point during the events.